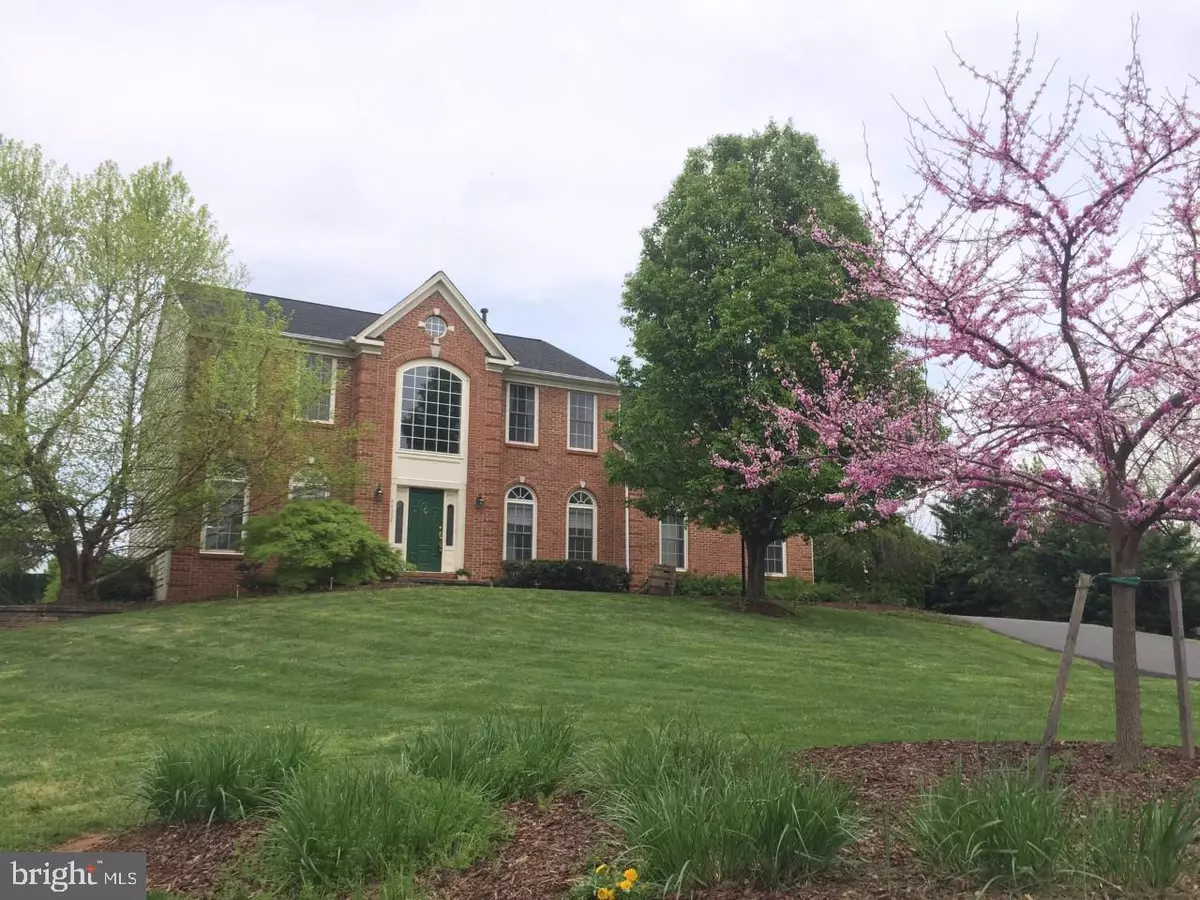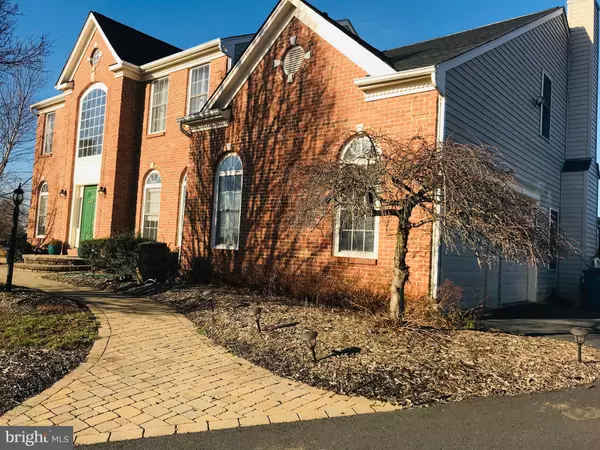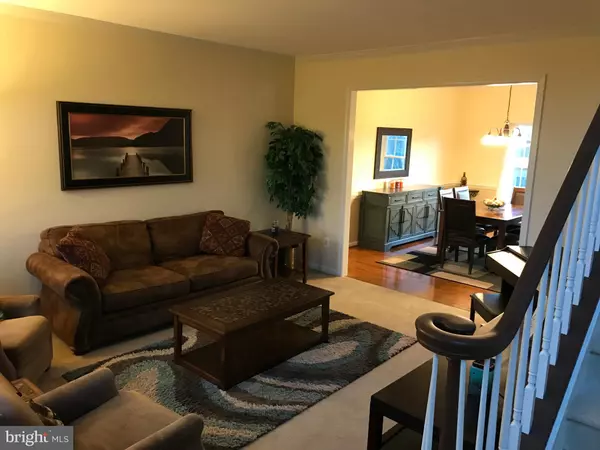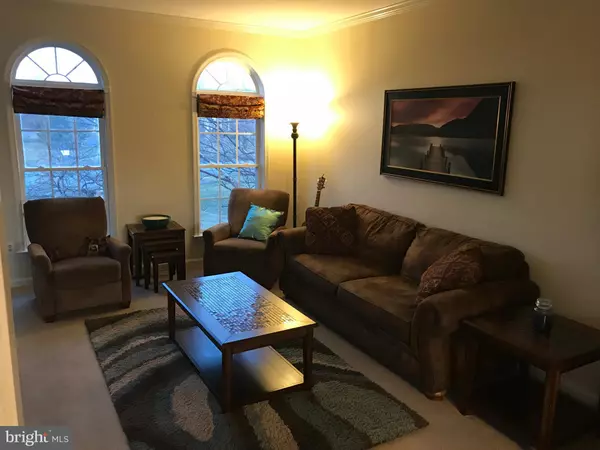$727,407
$749,900
3.0%For more information regarding the value of a property, please contact us for a free consultation.
5 Beds
4 Baths
4,309 SqFt
SOLD DATE : 06/28/2019
Key Details
Sold Price $727,407
Property Type Single Family Home
Sub Type Detached
Listing Status Sold
Purchase Type For Sale
Square Footage 4,309 sqft
Price per Sqft $168
Subdivision Cameron Chase
MLS Listing ID VALO356394
Sold Date 06/28/19
Style Colonial
Bedrooms 5
Full Baths 3
Half Baths 1
HOA Fees $75/mo
HOA Y/N Y
Abv Grd Liv Area 3,188
Originating Board BRIGHT
Year Built 2000
Annual Tax Amount $7,508
Tax Year 2018
Lot Size 0.900 Acres
Acres 0.9
Property Description
One of the BEST commutes offered in Ashburn with easy access to Rt 28, Dulles toll Rd, and Rt 7. Just minutes from the future Ashburn silver line! Come see this beautifully maintained and updated 5 BR 3.5 bath home on almost 1 acre of land. End of cul de sac in the coveted and family friendly Cameron Chase community. Walk to Cameron Chase shopping center and Ashburn Ice House. Spacious bedrooms and spa-like master bath with 2nd floor laundry. Finished walk-out basement with natural light boasts wet bar, built ins, additional office, bedroom and full bath, and workshop. Perfect for entertaining with outdoor living space including screened-in porch, trex deck leading down to a stamped patio with waterfall pond and fully fenced yard. Built in shed. Recent updates include renovated kitchen with granite and quartz countertops, refinished cabinets, ceramic tile backsplash, stainless steel French door refrigerator (2018), New Roof with architectural shingles (2018!), AC (2015).
Location
State VA
County Loudoun
Zoning RESIDENTIAL
Rooms
Other Rooms Living Room, Dining Room, Primary Bedroom, Bedroom 2, Bedroom 3, Bedroom 4, Bedroom 5, Kitchen, Game Room, Family Room, Den, Foyer, Study, Mud Room, Workshop
Basement Full
Interior
Interior Features Built-Ins, Chair Railings, Dining Area, Family Room Off Kitchen, Kitchen - Eat-In, Kitchen - Table Space, Primary Bath(s), Upgraded Countertops, Wet/Dry Bar, Window Treatments, Wood Floors
Heating Forced Air
Cooling Central A/C
Fireplaces Number 1
Fireplaces Type Fireplace - Glass Doors, Gas/Propane
Furnishings No
Fireplace Y
Heat Source Natural Gas
Exterior
Exterior Feature Deck(s), Patio(s), Porch(es), Screened
Garage Garage - Side Entry
Garage Spaces 2.0
Water Access N
Accessibility Other
Porch Deck(s), Patio(s), Porch(es), Screened
Attached Garage 2
Total Parking Spaces 2
Garage Y
Building
Story 3+
Sewer Public Sewer
Water Public
Architectural Style Colonial
Level or Stories 3+
Additional Building Above Grade, Below Grade
New Construction N
Schools
School District Loudoun County Public Schools
Others
Senior Community No
Tax ID 060166783000
Ownership Fee Simple
SqFt Source Assessor
Horse Property N
Special Listing Condition Standard
Read Less Info
Want to know what your home might be worth? Contact us for a FREE valuation!

Our team is ready to help you sell your home for the highest possible price ASAP

Bought with Non Member • Non Subscribing Office

"My job is to find and attract mastery-based agents to the office, protect the culture, and make sure everyone is happy! "







